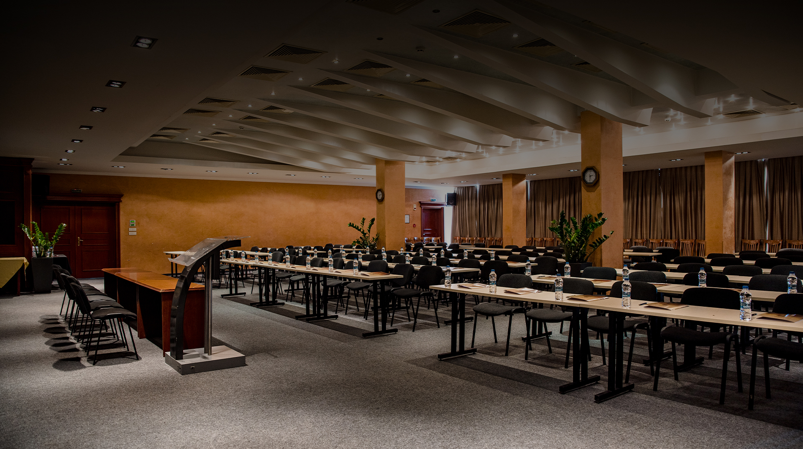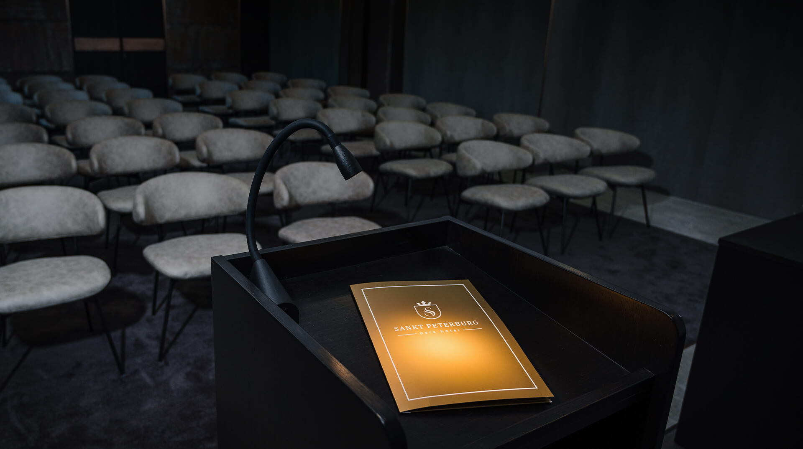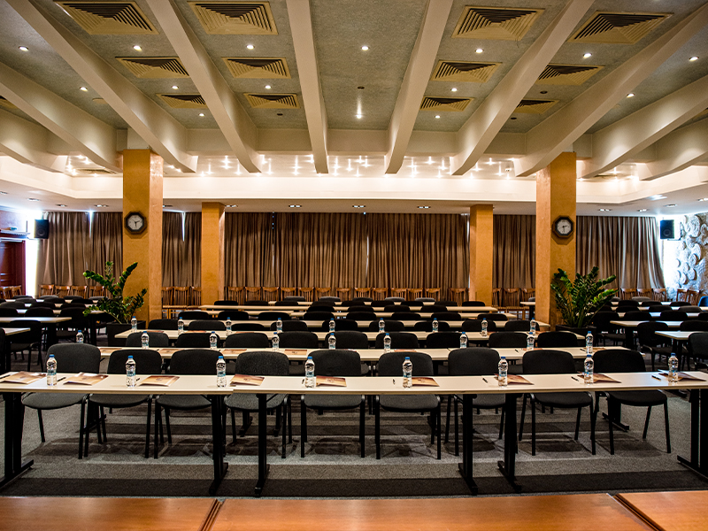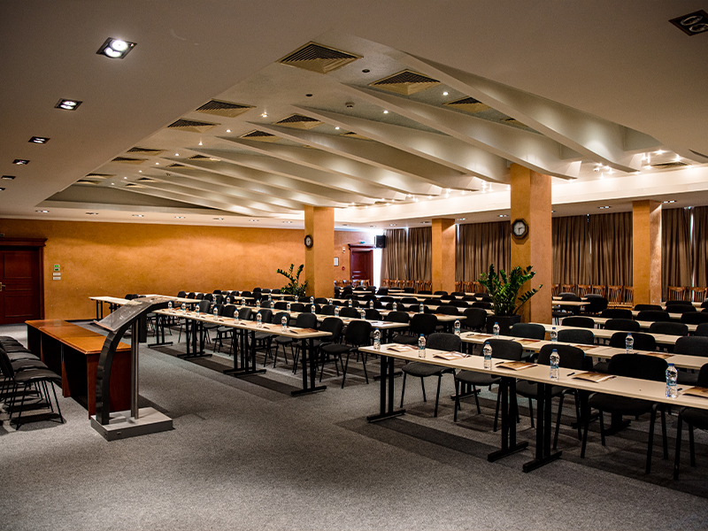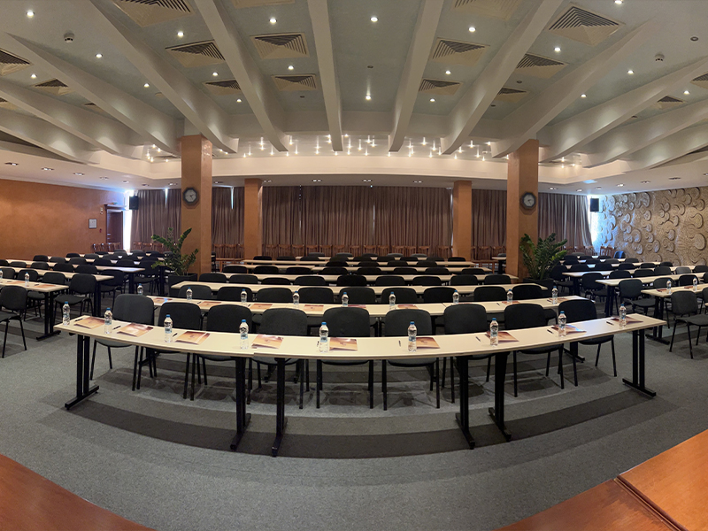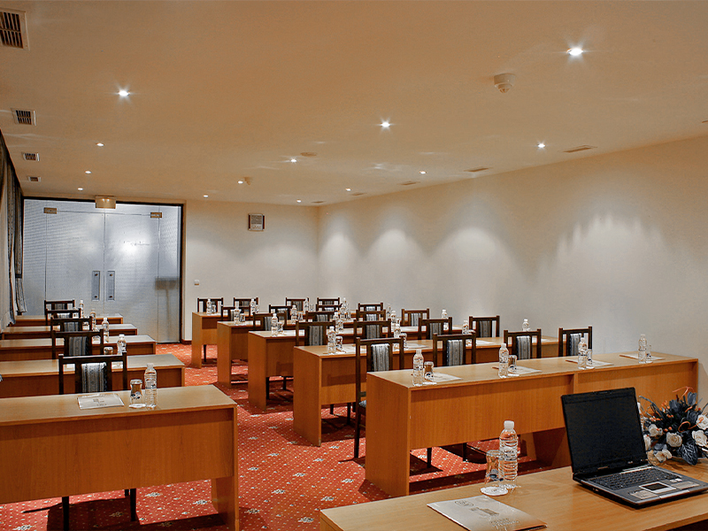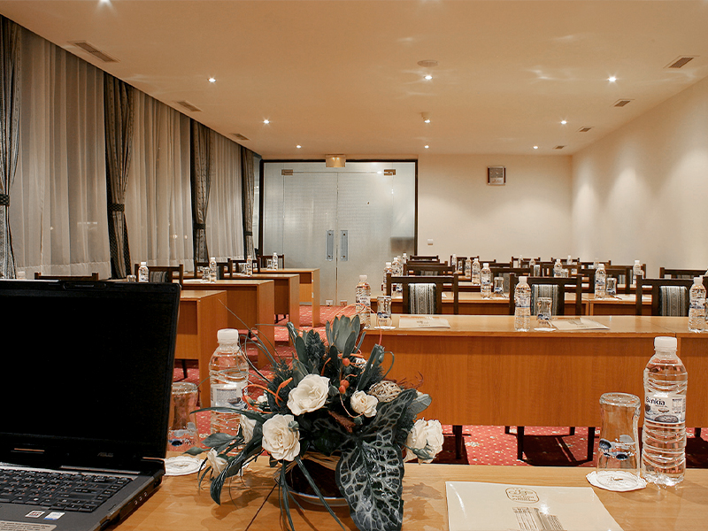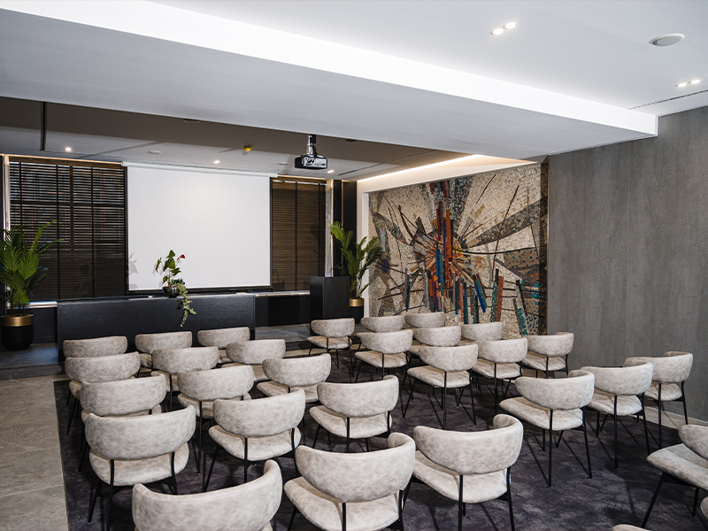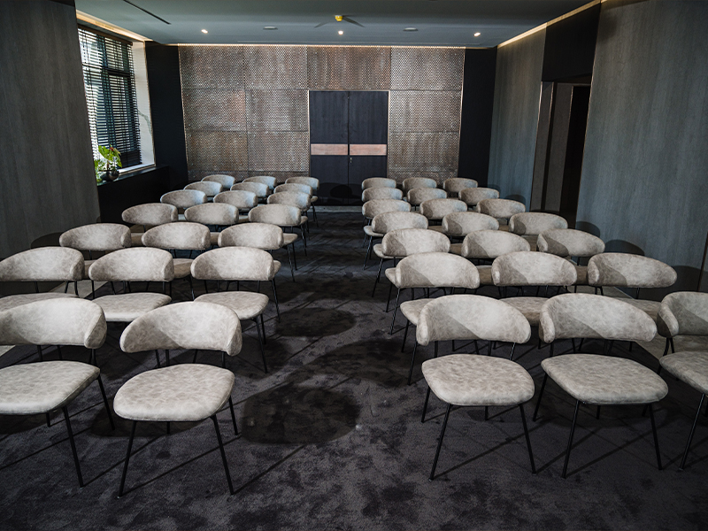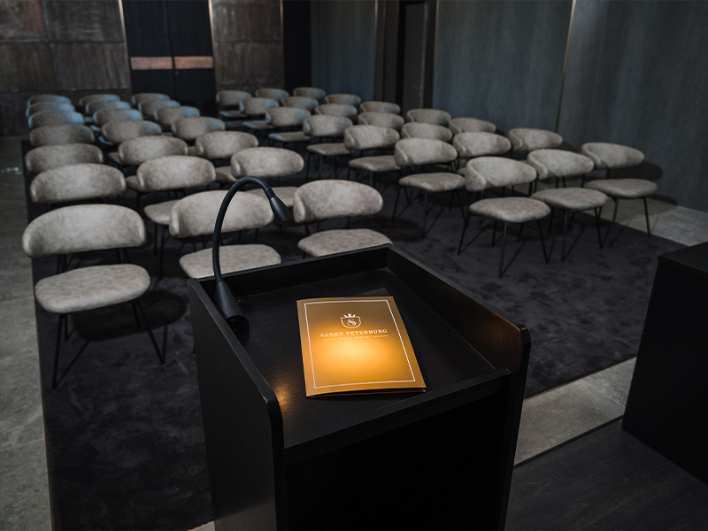Puldin
SIZE (meters) - 5,20 x 17,30 x 3
SEATING PLAN: |
|
Neva
SIZE (meters) - 5,20 x 11,90 x 2,55
SEATING PLAN: |
|
Droujba
SIZE (meters) - 6,40 x 12 x 2,85
SEATING PLAN: |
|
Puldin Hall
The Puldin Conference Hall is the largest in the complex with a maximum capacity of 300 seats. It is equipped with comfortable conference chairs and tables and offers a wide range of options for organising all kinds of business events - seminars, presentations, trainings or conferences. The hall is equipped with modern multimedia equipment which can be booked in advance. The practical design allows it to be used in different ways - classroom type and theatre type. An additional convenience of the Puldin Conference Hall is its connection to the OTO Event Room, which allows an easy and quick arrangement of coffee breaks, lunches and/or dinners.
Write to: marketing@sphotel.net
SIZE (meters) - 5,20 x 17,30 x 3
SEATING PLAN: |
|
MAIN FEATURES: |
Tables and chairs |
EQUIPMENT: |
Audio system with fixed microphones |
ON REQUEST: |
Projector |
Neva Hall
The Neva Hall offers a stylish interior and modern equipment for holding different events – round tables, press conferences, trainings and meetings. The space may be arranged with a capacity of up to 35 seats if it used as a classroom type, and up to 20 seats, if it is a horseshoe type. To make the comfort of the guests even more complete, the hall is located right next to the OTO Event Room. This allows the easy planning of breaks during an event and organising of lunches and/or dinners.
Write to: marketing@sphotel.net
SIZE (meters) - 5,20 x 11,90 x 2,55
SEATING PLAN: |
|
MAIN FEATURES: |
Tables and chairs |
EQUIPMENT: |
Audio system with fixed microphones |
ON REQUEST: |
Projector |
Droujba Hall
The hall offers a venue and services for business meetings, conferences, seminars, team building activities and other corporate or personalised events. To ensure their smooth conducting, there is full technical equipment available which can be booked in advance, as well as free Wi-Fi. It is located near the OTO Event Room, which allows the organising of coffee breaks or catering. The hall is used with an arrangement of a theatre type with a capacity of up to 40 seats.
Write to: marketing@sphotel.net
SIZE (meters) - 6,40 x 12 x 2,85
SEATING PLAN: |
|
MAIN FEATURES: |
Chairs |
EQUIPMENT: |
Audio system with fixed microphones |
ON REQUEST: |
Projector |
